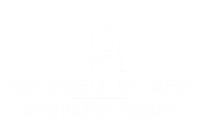1800 Grey Pointe DrBrentwood, TN 37027
Due to the health concerns created by Coronavirus we are offering personal 1-1 online video walkthough tours where possible.




Inglehame Farms Mansion built in 1858, recognized as a historic home by the City of Brentwood. It is known as the sister house to the Ravenswood house at Smith Park. The home is nestled at the end of a 1000-foot drive, which leads to a private, lush park like 10-acre estate. Country living just minutes from Cool Springs. This historic home offers understated character, elegance and charm while designed to accommodate modern-day lifestyles. As you pull into the driveway the tree lined canopy of mature trees creates expectations of elegance, and the expansive 40-foot front porch does not disappoint. The foyer welcomes you with the original floating spiral staircase and the home features expansive architectural trim modeled after the Cheekwood estate in Nashville. The home has 9 wood burning fireplaces. The grand living room and breathtaking dining room with custom built-ins can accommodate large crowds. Pictures of these rooms were featured in Southern Living in the 1960’s. Three sets of French doors can additionally be opened to expand event space into the light-filled sunroom. Primary suites are located on the first and second floor. The kitchen is ready for your personal touch, with architectural plans included, allowing you to create your dream space. Outdoor space includes two fire pits, and room to entertain. The original log cabin is a perfect spot for a roaring fire, movie night or as a man cave. There is a potting shed with a large, fenced garden and rain barrels for irrigation and a chicken coop. The 4-car garage was designed to accommodate car lifts and can store up to 6 cars with extra storage capacity. The home features a large walk-down basement, which serves as a storm shelter and can offer long-term storage. The original summer kitchen is another slice of history and can be used for storage or converted to a guest house. Don't miss this rare opportunity to be a steward of history while experiencing the endless possibilities this house has to offer.
| 4 days ago | Listing first seen on site | |
| 4 days ago | Listing updated with changes from the MLS® |
Listings courtesy of Realtracs as distributed by MLS GRID

Based on information submitted to the MLS GRID as of 2025-06-13 03:56 AM UTC. All data is obtained from various sources and may not have been verified by broker or MLS GRID. Supplied Open House Information is subject to change without notice. All information should be independently reviewed and verified for accuracy. Properties may or may not be listed by the office/agent presenting the information.
The Digital Millennium Copyright Act of 1998, 17 U.S.C. § 512 (the “DMCA”) provides recourse for copyright owners who believe that material appearing on the Internet infringes their rights under U.S. copyright law. If you believe in good faith that any content or material made available in connection with our website or services infringes your copyright, you (or your agent) may send us a notice requesting that the content or material be removed, or access to it blocked. Notices must be sent in writing by email to [email protected].
The DMCA requires that your notice of alleged copyright infringement include the following information: (1) description of the copyrighted work that is the subject of claimed infringement; (2) description of the alleged infringing content and information sufficient to permit us to locate the content; (3) contact information for you, including your address, telephone number and email address; (4) a statement by you that you have a good faith belief that the content in the manner complained of is not authorized by the copyright owner, or its agent, or by the operation of any law; (5) a statement by you, signed under penalty of perjury, that the information in the notification is accurate and that you have the authority to enforce the copyrights that are claimed to be infringed; and (6) a physical or electronic signature of the copyright owner or a person authorized to act on the copyright owner’s behalf. Failure to include all of the above information may result in the delay of the processing of your complaint.

Did you know? You can invite friends and family to your search. They can join your search, rate and discuss listings with you.